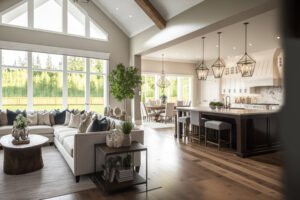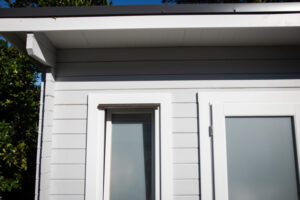Open floor plans have become a popular choice for homeowners looking to modernize their living spaces. This trend focuses on eliminating unnecessary walls and barriers, creating a more cohesive and versatile living area. Whether you’re planning a full home renovation or simply want to refresh your space, open layouts can provide numerous advantages that enhance both function and style. At Creative Home Co in Forest Hill, MD, we specialize in creating open-concept designs that cater to the modern homeowner. Here are the key benefits of incorporating open floor plans into your home renovation.
How Open Layouts Increase Natural Light and Space
One of the most noticeable benefits of an open floor plan is the increase in natural light. By removing walls that separate rooms, light from windows and other sources is able to flow freely throughout the space. This creates a brighter, airier environment that not only looks more inviting but also makes your home feel larger. Natural light has the added bonus of reducing the need for artificial lighting during the day, which can help save on energy costs.
In addition to increasing light, open layouts give the impression of more space. Even if your home’s square footage remains the same, eliminating walls between rooms creates a sense of openness that makes the home feel more expansive. This is particularly beneficial for smaller homes, where maximizing every inch of space is crucial. With fewer barriers, your home will appear larger, making it feel more comfortable and accessible.
Improving Traffic Flow and Family Connectivity
Open floor plans are ideal for improving traffic flow throughout the home. Without walls dividing the living room, dining room, and kitchen, it’s much easier to move around and interact with different parts of the house. This seamless transition between spaces allows for more flexibility in how the rooms are used, making it perfect for families who entertain frequently or need multi-functional areas.
Beyond improving movement, open layouts also enhance family connectivity. In an open-concept home, family members can spend time together while engaging in different activities. For example, parents can prepare meals in the kitchen while still keeping an eye on children playing in the living room. This interconnectedness fosters a stronger sense of togetherness, which is one of the main reasons many families opt for open floor plans during renovations.
Design Tips for Creating Flexible Living Spaces
One of the key advantages of an open floor plan is the flexibility it offers when it comes to designing your space. Without fixed walls defining each room, you have the freedom to arrange furniture and décor in a way that suits your lifestyle. To make the most of this flexibility, consider creating distinct zones within the open space. For instance, use rugs, lighting, or furniture placement to define areas such as the living room, dining room, and kitchen. This helps to maintain a sense of organization while still benefiting from the open layout.
Another design tip is to incorporate storage solutions that don’t disrupt the open feel. Built-in shelving, kitchen islands with storage, and hidden storage areas are all great ways to keep the space clutter-free while maintaining functionality. Additionally, selecting neutral color palettes and cohesive design elements can tie the entire space together, ensuring that each zone feels part of the same larger room.
Potential Resale Value Increase with Open Floor Plans
Open floor plans aren’t just a modern trend—they can also increase the resale value of your home. Many buyers are drawn to the spaciousness and versatility that open layouts provide. Homes with open floor plans often sell faster and for higher prices because they appeal to a wide range of buyers, from growing families to those who enjoy entertaining. Additionally, open spaces are easier to stage, making your home more visually appealing to potential buyers during the selling process.
By creating an open-concept layout, you’re not only enhancing your current living experience but also investing in the future value of your home. Buyers appreciate the functional benefits of open spaces, such as better lighting, improved flow, and the flexibility to customize the layout according to their needs. Renovating with an open floor plan can give your home a competitive edge in the real estate market.
Conclusion
Open floor plans offer a wide range of benefits that can transform the way you live in and enjoy your home. From increasing natural light and space to improving family connectivity and boosting resale value, an open-concept layout is a smart choice for any home renovation. At Creative Home Co in Forest Hill, MD, we specialize in creating beautifully designed open floor plans that cater to your needs and preferences. Contact us today to learn how we can help you bring the benefits of an open floor plan to your home renovation project!





