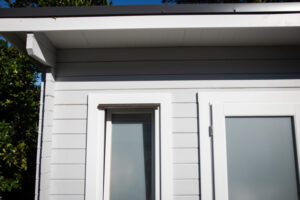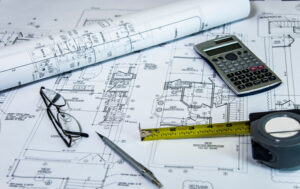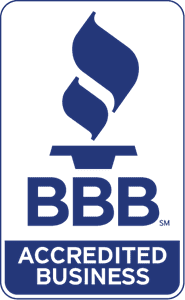As multi-generational living becomes more popular, many homeowners are exploring the idea of building in-law suites to accommodate aging parents or other family members. An in-law suite can offer independence and privacy while still keeping loved ones close. However, designing the perfect in-law suite requires thoughtful planning to ensure it meets the needs of your family members while adhering to local regulations. At Creative Home Co in Forest Hill, MD, we specialize in creating functional and comfortable in-law suites. Here’s what to consider when designing the perfect space for your loved ones.
Key Features to Include for Accessibility
When designing an in-law suite, accessibility should be a top priority, especially if the space is intended for elderly family members. Key features to consider include wider doorways and hallways to accommodate mobility devices like walkers or wheelchairs, as well as single-level living to avoid the need for stairs. Additionally, installing grab bars in the bathroom, choosing a walk-in shower, and opting for non-slip flooring are all important measures that can help prevent accidents and create a safer living environment.
It’s also a good idea to think about installing adjustable countertops or cabinets that can be accessed easily from a seated position. Proper lighting is another essential feature—consider adding motion-sensor lighting or under-cabinet lighting to enhance visibility and safety, especially during the night. By incorporating accessibility features into your design, you can ensure that the in-law suite is comfortable and functional for family members of all ages and abilities.
Privacy Considerations: Entrances and Soundproofing
One of the main goals of an in-law suite is to provide both privacy and independence for the occupant, while still allowing for close proximity to the main house. To achieve this, it’s important to carefully plan the layout of the suite. If possible, provide a separate entrance to the suite, which allows for greater autonomy and reduces the need for the occupant to pass through the main house frequently. This also provides a sense of privacy for both parties.
In addition to a separate entrance, soundproofing can be a crucial aspect of design. Installing soundproofing materials between the in-law suite and the rest of the home can help minimize noise transfer and create a quieter, more peaceful living space. This can be particularly important in multi-generational homes where schedules and activities may differ. Soundproofing the walls, ceilings, and floors will go a long way in maintaining privacy and comfort for everyone.
Must-Have Amenities for Independent Living
To create a fully functional in-law suite, it’s essential to include certain amenities that support independent living. At the very least, the suite should have a private bathroom and kitchenette, allowing the occupant to take care of their daily needs without relying on the main house. The kitchenette can be equipped with a small refrigerator, microwave, sink, and storage for basic cooking and meal preparation.
Depending on the available space, you might also consider adding a small living area, giving the occupant a personal space to relax and entertain guests. Adequate storage for clothing, household items, and personal belongings is another must-have feature for ensuring comfort and organization. By designing a space with these key amenities, you can provide a living area that feels self-sufficient and truly independent.
Zoning and Local Regulations for Separate Living Spaces
Before diving into the construction of an in-law suite, it’s important to familiarize yourself with local zoning and permit regulations. Many municipalities have specific rules regarding the addition of separate living spaces or accessory dwelling units (ADUs), including requirements for square footage, occupancy, and even parking. These rules can vary significantly from one area to another, so working with a knowledgeable local builder like Creative Home Co is essential to ensure your project complies with all regulations.
In some cases, there may be restrictions on whether the suite can have a separate entrance or if it can be rented out in the future. It’s also important to determine whether your home’s existing utilities can support the addition of a full kitchen, bathroom, and any additional electrical or plumbing work. By adhering to local regulations from the start, you can avoid costly delays and ensure that your in-law suite is built legally and safely.
Conclusion
Designing an in-law suite is an excellent way to create a comfortable, independent living space for your loved ones while adding value to your home. By incorporating accessibility features, providing privacy through separate entrances and soundproofing, and including must-have amenities for independent living, you can ensure the suite meets the needs of its occupants. Additionally, working with a local builder to navigate zoning regulations will help streamline the construction process. At Creative Home Co in Forest Hill, MD, we’re committed to helping you design the perfect in-law suite for your family. Contact us today to learn more about our custom in-law suite solutions.





